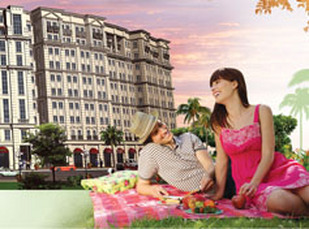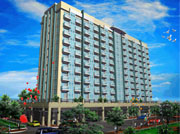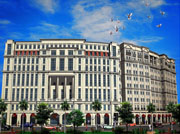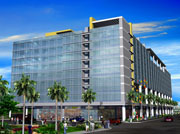81 Newport Blvd
Have It All In Your Own Resort City
It's a new day in the city, and rising along its main avenue, is the new name -- and new face -- of resort indulgence: Eighty-One Newport Boulevard. With its incomparable location, your address makes you the center of the action everyday. And here, where everything you need and desire under the sun comes together, your vibrant side truly comes alive.

All The Privileges Of A Premier City
Nowhere is the have-it-all lifestyle more obvious than in your own 25-hectare Newport City. Forming its dynamic landscape are condominium communities, office buildings, hotels, retail hubs, leisure centers and modern conveniences -- all easily reached from your home at Eighty-One Newport Boulevard. When you have the run of a place this complete, there's nothing you can't do or enjoy. And with your quick link to the world outside, the possibilities are simply endless.
Nowhere is the have-it-all lifestyle more obvious than in your own 25-hectare Newport City. Forming its dynamic landscape are condominium communities, office buildings, hotels, retail hubs, leisure centers and modern conveniences -- all easily reached from your home at Eighty-One Newport Boulevard. When you have the run of a place this complete, there's nothing you can't do or enjoy. And with your quick link to the world outside, the possibilities are simply endless.
Cluster 1
Development Features and Highlights
Two-Bedroom Residence
One-Bedroom Residence
Studio Residence
Typical Residential Features
Ground Floor
Recreational Amenities/Facilities
Building Facilities/Services
Parking
Two-Bedroom Residence
- Modular closets for all bedrooms
- Ceramic tiles in living and dining areas
- Ceramic planks bedroom areas
- Ceramic tiles in kitchen, toilet and bath and utility/maid's room
- Maid's room with its own toilet
- Shower enclosure in toilet and baths
- Kitchen with modular undercounter and overhead cabinet
- Kitchen and toilet with mechanical or natural ventilation
- Provision for window-type air-conditioning unit in bedrooms only
One-Bedroom Residence
- Bedroom with its own toilet and bath
- Bedroom with modular closet
- Ceramic tiles in living and dining areas
- Ceramic planks bedroom areas
- Ceramic tiles in kitchen, toilet & bath
- Shower enclosure in toilet and bath
- Kitchen with modular undercounter and overhead cabinet
- Kitchen and toilet with mechanical or natural ventilation
- Provision for window-type air-conditioning unit in bedrooms only
Studio Residence
- Ceramic tiles in living, dining, kitchen and sleeping area
- Sleeping area with modular closet
- Ceramic tiles in toilet & bath
- Shower enclosure in toilet and bath
- Kitchen with modular undercounter and overhead cabinet
- Kitchen and toilet with mechanical ventilation
- Provision for window-type air-conditioning unit
Typical Residential Features
- Entrance panel door with viewer
- Individual electric and water meters
- Individual mail boxes with keys
- Provisions for cable TV
- Provision for telephone/internet-ready lines per unit
- Provision for hot and cold water supply lines (excluding water heater) for toilets
- Individual Condominium Certificate of Title (CCT)
Ground Floor
- Residential lobby with reception and lounge area for each cluster
- Two high-speed, interior-finished passenger elevators per cluster
- Security command center for 24-hour monitoring of all building facilities
- Mail room for each cluster
Recreational Amenities/Facilities
- Lap Pool with Paved Sunbathing Deck
- Pool Deck
- Children's Pool
- Trellised seating area
- Outdoor Spa
- Male/female changing rooms/shower rooms
- Gym
- Function rooms
- Daycare center
- Business center
- Outdoor fitness station
- Children’s playground
Building Facilities/Services
- Automatic fire sprinkler system for all units
- Overhead water tank and underground cistern for ample water supply
- Standby power generator for selected common and selected areas
- Building administration/security office
Parking
- Two-level basement parking
Cluster 2 & 3
Development Features and Highlights
Two-Bedroom Residence
One-Bedroom Residence
Studio Residence
Typical Residential Features
Ground Floor
Recreational Amenities/Facilities
Building Facilities/Services
Parking
Two-Bedroom Residence
- Modular closets for all bedrooms
- Ceramic tiles in living and dining areas
- Ceramic planks bedroom areas
- Ceramic tiles in kitchen, toilet and bath and utility/maid's room
- Maid's room with its own toilet
- Shower enclosure in toilet and baths
- Kitchen with modular undercounter and overhead cabinet
- Kitchen and toilet with mechanical or natural ventilation
- Split-type air-conditioning unit in bedrooms only
One-Bedroom Residence
- Bedroom with its own toilet and bath
- Bedroom with modular closet
- Ceramic tiles in living and dining areas
- Ceramic planks bedroom areas
- Ceramic tiles in kitchen, toilet & bath
- Shower enclosure in toilet and bath
- Kitchen with modular undercounter and overhead cabinet
- Kitchen and toilet with mechanical or natural ventilation
- Split-type air-conditioning unit in bedroom only
Studio Residence
- Ceramic tiles in living, dining, kitchen and sleeping area
- Sleeping area with modular closet
- Ceramic tiles in toilet & bath
- Shower enclosure in toilet and bath
- Kitchen with modular undercounter and overhead cabinet
- Kitchen and toilet with mechanical ventilation
- Split-type air-conditioning unit
Typical Residential Features
- Entrance panel door with viewer
- Individual electric and water meters
- Individual mail boxes with keys
- Provisions for cable TV
- Provision for telephone/internet-ready lines per unit
- Provision for hot and cold water supply lines (excluding water heater) for toilets
- Individual Condominium Certificate of Title (CCT)
Ground Floor
- Residential lobby with reception and lounge area for each cluster
- Two high-speed, interior-finished passenger elevators per cluster
- Security command center for 24-hour monitoring of all building facilities
- Mail room for each cluster
Recreational Amenities/Facilities
- Lap Pool with Paved Sunbathing Deck
- Pool Deck
- Children's Pool
- Trellised seating area
- Outdoor Spa
- Male/female changing rooms/shower rooms
- Gym
- Function rooms
- Daycare center
- Business center
- Outdoor fitness station
- Children’s playground
Building Facilities/Services
- Automatic fire sprinkler system for all units
- Overhead water tank and underground cistern for ample water supply
- Standby power generator for selected common and selected areas
- Building administration/security office
Parking
- Two-level basement parking
Cluster 4, 5 & 6
Development Features and Highlights
Two & Three-Bedroom Residence
One-Bedroom Residence
Studio Residence
Typical Residential Features
Ground Floor
Recreational Amenities/Facilities
Building Facilities/Services
Parking
Two & Three-Bedroom Residence
- Modular closets for all bedrooms
- Ceramic tiles in living and dining areas
- Ceramic planks bedroom areas
- Ceramic tiles in kitchen, toilet and bath and utility/maid's room
- Maid's room with its own toilet
- Shower enclosure in toilet and baths
- Kitchen with modular undercounter and overhead cabinet
- Kitchen and toilet with mechanical or natural ventilation
- Provision for split-type air-conditioning unit piping in bedrooms only
One-Bedroom Residence
- Bedroom with its own toilet and bath
- Bedroom with modular closet
- Ceramic tiles in living and dining areas
- Ceramic planks bedroom areas
- Ceramic tiles in kitchen, toilet & bath
- Shower enclosure in toilet and bath
- Kitchen with modular undercounter and overhead cabinet
- Kitchen and toilet with mechanical or natural ventilation
- Provision for split-type air-conditioning unit piping in bedroom only
- Maid's room with own toilet on selected units only
Studio Residence
- Ceramic tiles in living, dining, kitchen and sleeping area
- Sleeping area with modular closet
- Ceramic tiles in toilet & bath
- Shower enclosure in toilet and bath
- Kitchen with modular undercounter and overhead cabinet
- Kitchen and toilet with mechanical ventilation
- Provision for split-type air-conditioning unit piping only
Typical Residential Features
- Entrance panel door with viewer
- Individual electric and water sub-meters
- Individual mail boxes with keys
- Provisions for cable TV
- Provision for telephone/internet-ready lines per unit
- Provision for hot and cold water supply lines for toilets
- Electric water heater for Master's toilet & bath only
- Individual Condominium Certificate of Title (CCT)
Ground Floor
- Residential lobby with reception and lounge area for each cluster
- 6 High-speed, interior-finished passenger elevators for 3 clusters
- Security command center for 24-hour monitoring of all building facilities
- Mail room for each cluster
Recreational Amenities/Facilities
- Lap Pool with Paved Sunbathing Deck
- Pool Deck
- Children's Pool
- Trellised seating area
- Outdoor spa
- Male/female changing rooms/shower rooms
- Gym
- Function rooms
- Daycare center
- Business center
- Outdoor fitness station
- Children’s playground
- Tropical Sky Garden
Building Facilities/Services
- Automatic fire sprinkler system for all units
- Overhead water tank and underground cistern for ample water supply
- Standby power generator for selected common and selected areas
- Building administration/security office
Parking
- Two-level basement parking






