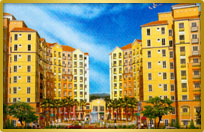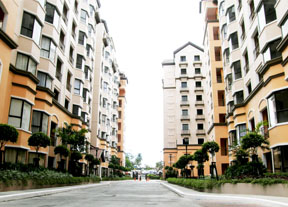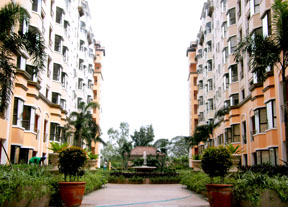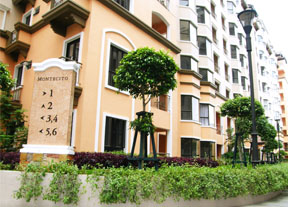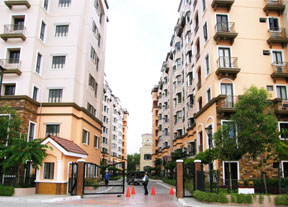The Metro's First and Only Luxury Resort Residences
A Breath of Fresh Air in City Living.
- Montecito
- Sarasota
- Pinecrest
Controlled Three-Phase Development.
Because you home is a repository of all the things you value most, great care is taken to make it safe and secure for you and your loved ones. All communities are gated and enclosed by a perimeter fence and linked together by natural pathways to a central amenity area. Along with lush parks and gardens as a common feature, each community has its own guarded entrance, wide internal access road and ample basement parking space. Basement ramps are hidden from view and building height is limited to nine stories to allow air circulation and highlight luxurious, open spaces. Interior roads are wide, paved and walkable and safe especially for children. All these are designed to give you a place you will always associate with love, comfort, freedom, security and peace.
DEVELOPMENT FEATURES & HIGHLIGHTS :
One-Bedroom Residence
Two-Bedroom Residence
Executive Studio
Typical Residential Features
Ground Floor
Recreational Amenities / Facilities
Building Facilities / Services
One-Bedroom Residence
- Laminate wood planks for living and dining areas
- Bedroom with its own toilet and bath
- Bedroom with modular closet
- Laminate wood plank floor finish in bedroom area
- Ceramic tiles in kitchen and toilet & baths
- Kitchen with stainless steel sink and modular undercounter and hanging cabinets
- Kitchen and toilet with mechanical ventilation
- Provision of window-type air conditioner opening and power outlet at bedroom
Two-Bedroom Residence
- Laminate wood planks for living and dining areas
- Bedroom with modular closet
- Laminate wood plank floor finish in bedroom area
- Ceramic tiles in kitchen and toilet & baths
- Kitchen with stainless steel sink and modular undercounter and hanging cabinets
- Kitchen and toilet with mechanical ventilation
- Provision of window-type air conditioner opening and power outlet at bedroom
Executive Studio
- Laminate wood planks for living and dining areas
- Sleeping den with its own toilet and bath
- Laminate wood plank floor finish in sleeping den area
- Ceramic tiles in kitchen and toilet & baths
- Kitchen with stainless steel sink and modular undercounter cabinets
- Kitchen and toilet with mechanical ventilation
- Provision of window-type air conditioner opening and power outlet at sleeping den
Typical Residential Features
- Entrance panel door with viewer
- Individual electric and water meters
- Individual mail boxes with keys
- Provision for Cable TV
- Provision for telephone lines per unit
- Provision for hot and cold water supply lines excluding water heater for toilets
- Individual Condominium Certificate of Title (CCT)
Ground Floor
- Entrance lobby with reception counter
- One to two high-speed, interior finished passenger elevators available for each tower
- Security command center for 24-hour monitoring of all building facilities
- Centralized mail room
- Paved walkway for leased commercial spaces
Recreational Amenities / Facilities
- Gated entrance
- Main entry and walkway lined with palm trees and water features
- Tennis courts
- Lap and free-form swimming pools with in-water pool lounge
- Childrens' wading pool with water slide
- Changing rooms
- Landscaped gardens and bird bath
Building Facilities / Services
- Automatic fire sprinkler system for all units
- Overhead water tank and underground cistern for ample water supply
- Standby power generator for selected common areas
- Building administration / security office
- Maintenance and housekeeping services
- Basement parking

