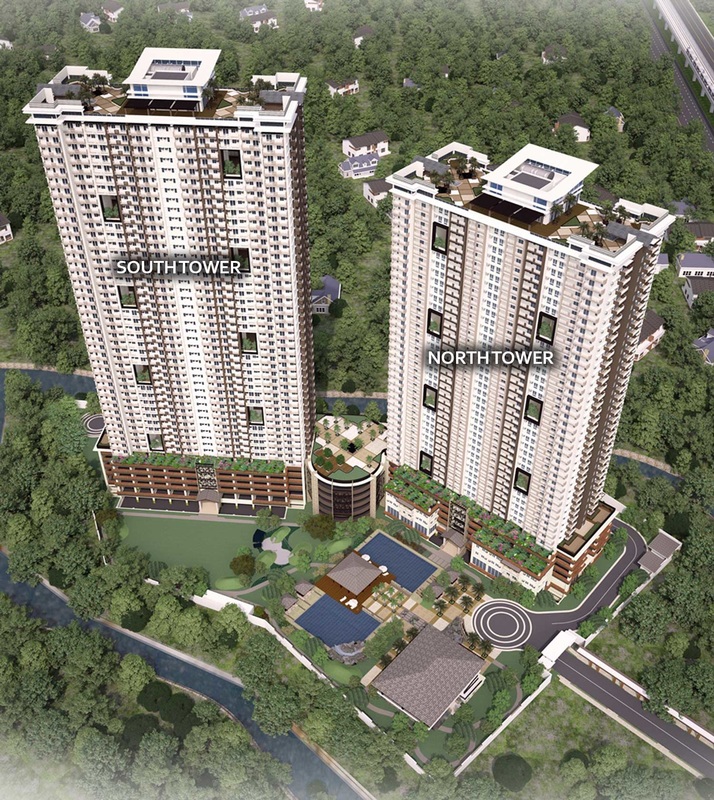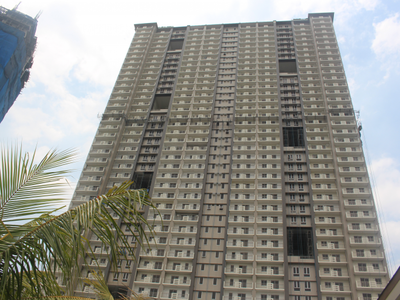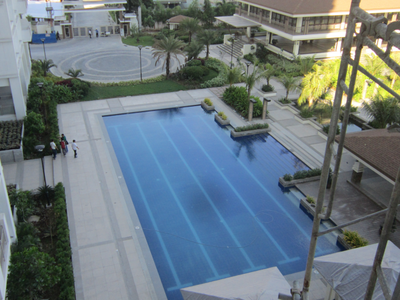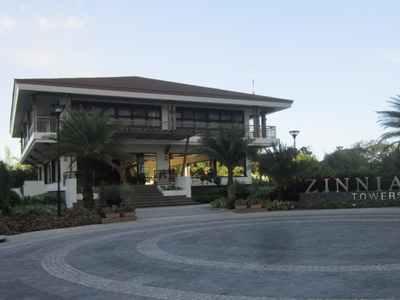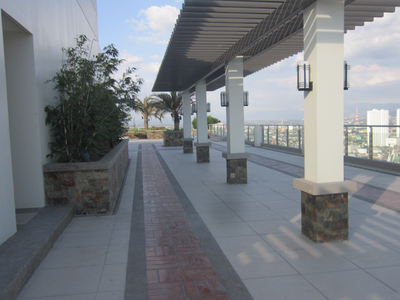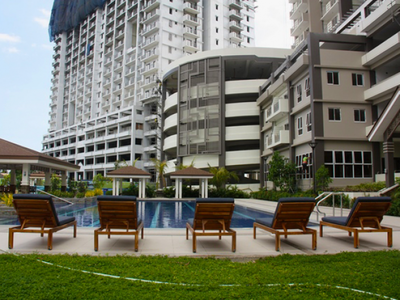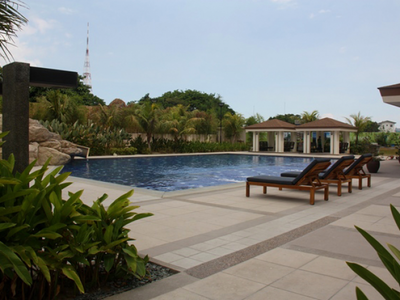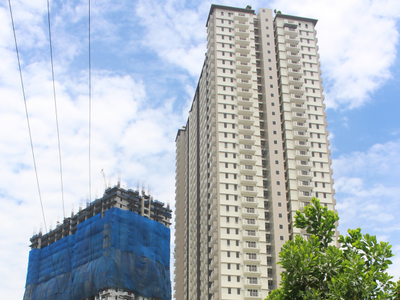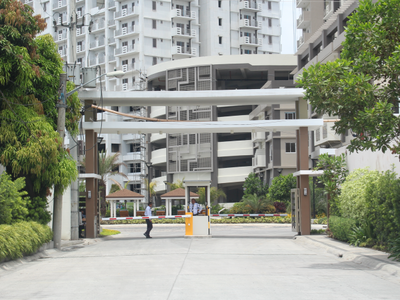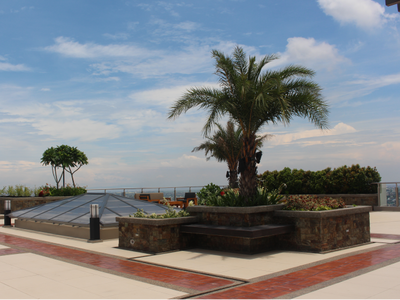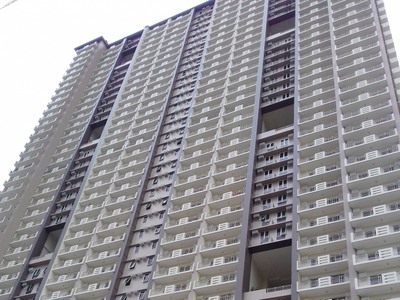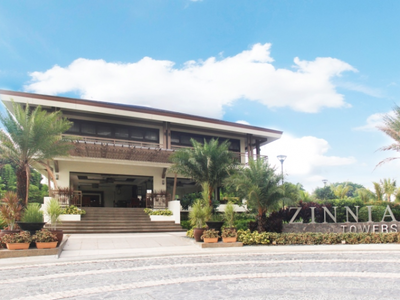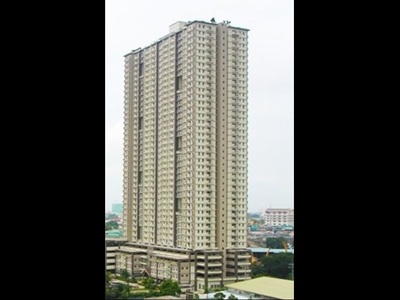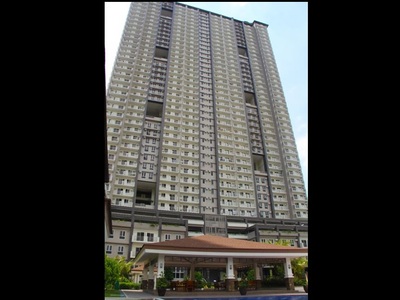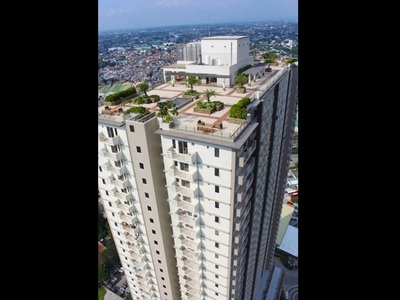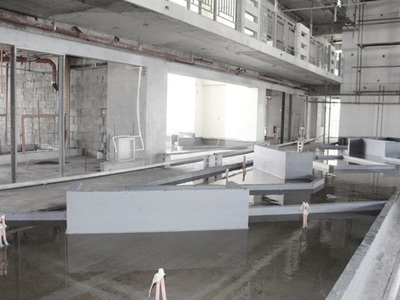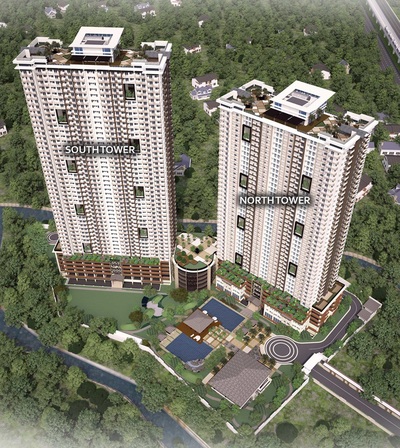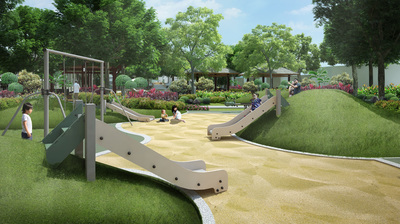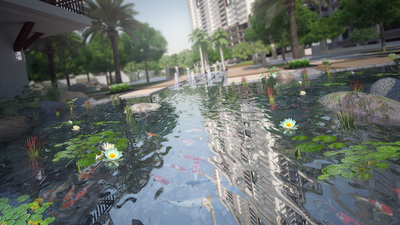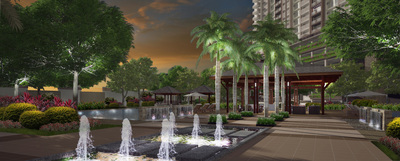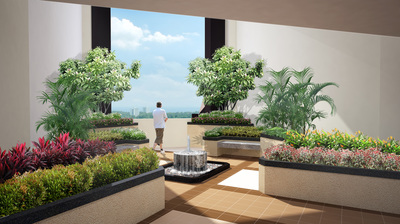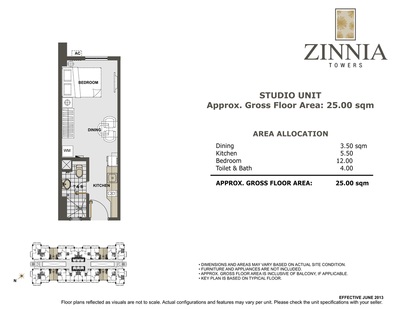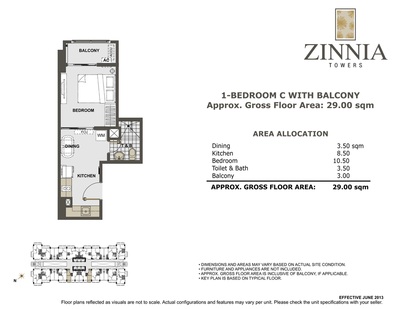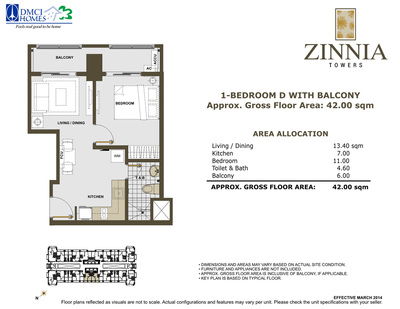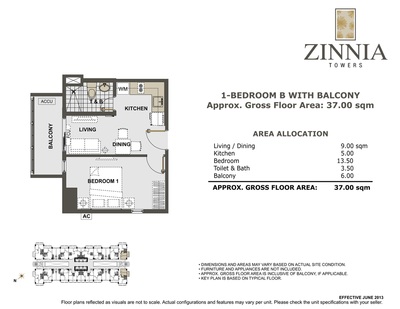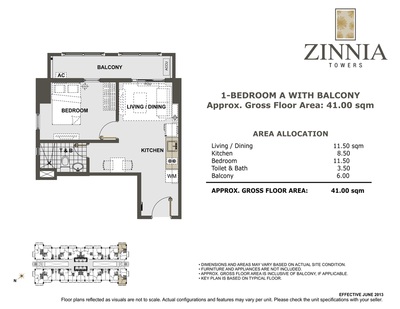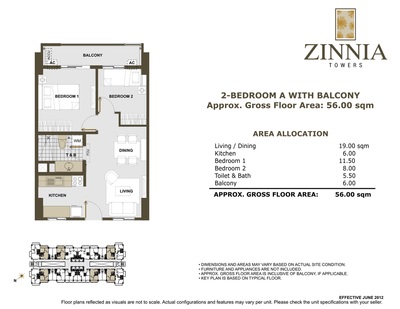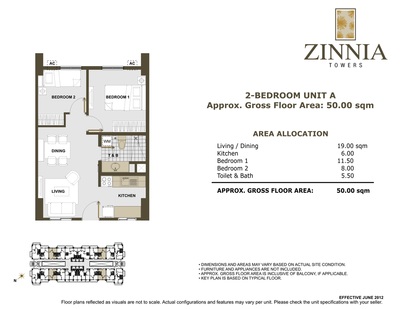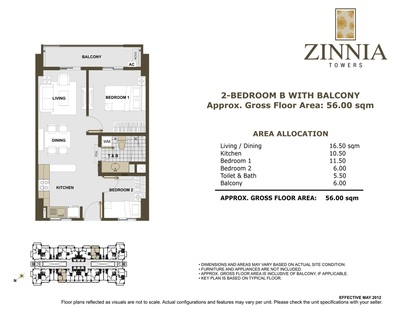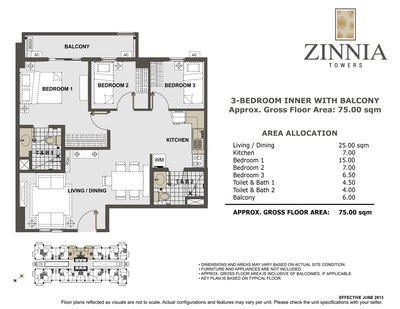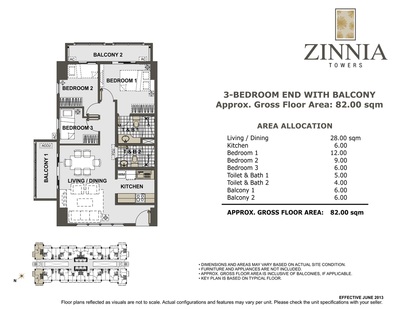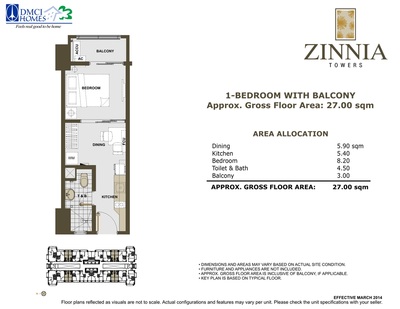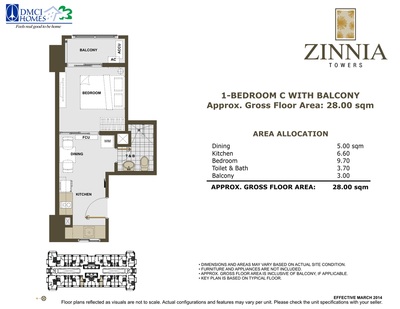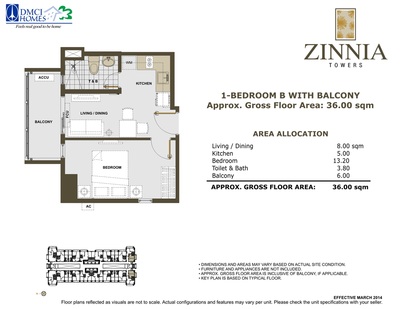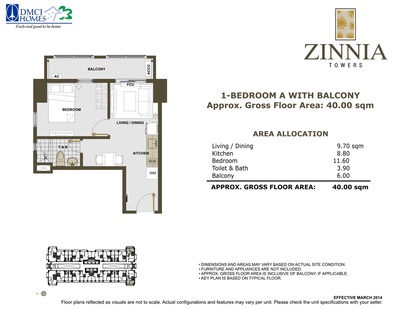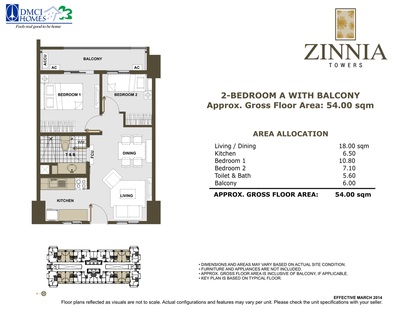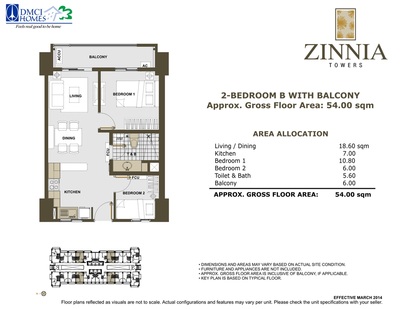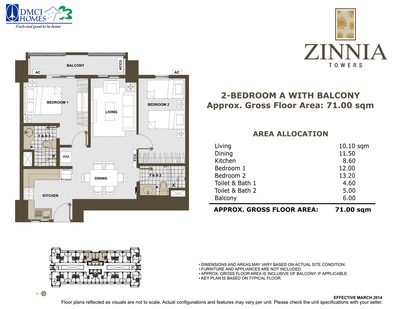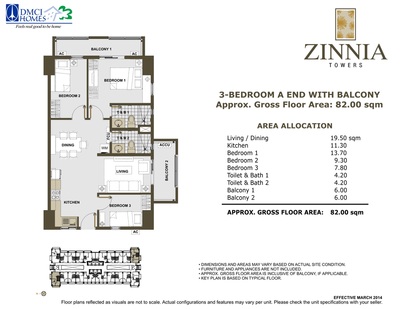Zinnia Towers
Address: 1211 EDSA, Balintawak, Quezon City, Metro Manila, 1106
Price starts from ₱2,058,368.00
Live Life in Full Bloom
Zinnia Towers, a two-tower resort-inspired community, sits in a 1.9 hectare community with almost 70 percent of the land area dedicated to amenities and open spaces. Figure in the balance between nature and structure. Delight in bidding courtyards and lush landscaping that reconcile natural light and breeze.
Distance To Key Areas
Business & Commercial Hubs
Eton Centris
2.93 km
Landers Superstore
.75 km
S&R Membership Shopping - Congressional
.517 km
SM North EDSA
1.6 km
Trinoma
1.93 km
UP-Ayala Technohub
4.28 km
Waltermart Muñoz
.585 km
Schools
Lourdes School of Quezon City
5.6 km
Manila Central University
3.2 km
Notre Dame of Greater Manila
3.1 km
Our Lady of Grace Academy
3.1 km
Philippine Science High School
2.8 km
Siena College of Quezon City
3.5 km
St. Theresa's College of Quezon City
6 km
University of the Philippines - Diliman
5.9 km
World Citi Colleges
2.7 km
Medical Institutions
Armed Forces of the Philippines Medical Center (V. Luna)
4.56 km
East Avenue Medical Center
3.72 km
Lung Center of the Philippines
3.34 km
Philippine Heart Center
3.76 km
Philippine Kidney Dialysis Foundation
3.24 km
Quezon City General Hospital
.676 km
Veterans Memorial Medical Center
2.52 km
Other Notable Locations
ABS-CBN Broadcast Center
2.83 km
GMA Network Center
3.75 km
Master Plan
Land Area
19,493 sqm.
Development Type
High Rise Condominiums
Architectural Theme
Contemporary
North Tower
High Rise Condominium
Residential Levels
35 Levels
Podium Parking
5 Levels
Basement Parking
3 Levels
South Tower
High Rise Condominium
Residential Levels
40 Levels
Podium Parking
5 Levels
Basement Parking
3 Levels
Units
Studio Inner
Gross Floor Area 25 sqm.
Price Range ₱2,058,368.00 - ₱2,299,815.00
1-Bedroom Inner
Gross Floor Area 29 sqm.
Price Range ₱2,305,328.00 - ₱2,562,210.00
1-Bedroom End
Gross Floor Area 42 sqm.
Price Range ₱2,871,000.00 - ₱3,110,000.00
1-Bedroom End
Gross Floor Area 37 sqm.
Price Range ₱2,524,000.00 - ₱2,759,000.00
1-Bedroom End C
Gross Floor Area 41 sqm.
Price Range ₱2,732,000.00 - ₱3,105,000.00
2-Bedroom Inner B
Gross Floor Area 50 sqm.
Price Range ₱3,758,210.00 - ₱4,318,855.00
2-Bedroom Inner A
Gross Floor Area 56 sqm.
Price Range ₱3,689,952.00 - ₱4,396,040.00
2-Bedroom Inner C
Gross Floor Area 56 sqm.
Price Range ₱3,689,952.00 - ₱4,396,040.00
3-Bedroom Inner
Gross Floor Area 75 sqm.
Price Range ₱5,156,437.00 - ₱5,732,437.00
3-Bedroom End
Gross Floor Area 82 sqm.
Price Range ₱5,441,437.00 - ₱6,274,437.00
1-Bedroom Inner
Gross Floor Area 27 sqm.
Price Range ₱2,113,000.00 - ₱2,347,000.00
1-Bedroom Inner
Gross Floor Area 28 sqm.
Price Range ₱2,174,000.00 - ₱2,476,000.00
1-Bedroom End
Gross Floor Area 36 sqm.
Price Range ₱2,478,000.00 - ₱2,881,000.00
1-Bedroom End
Gross Floor Area 40 sqm.
Price Range ₱2,662,000.00 - ₱3,143,000.00
1-Bedroom Inner
Gross Floor Area 42 sqm.
Price Range ₱2,975,000.00 - ₱3,110,000.00
2-Bedroom Inner A
Gross Floor Area 54 sqm.
Price Range ₱3,264,000.00 - ₱4,307,000.00
2-Bedroom Inner B
Gross Floor Area 54 sqm.
Price Range ₱3,264,000.00 - ₱4,307,000.00
2-Bedroom Inner
Gross Floor Area 71 sqm.
Price Range ₱5,093,000.00 - ₱5,622,000.00
3-Bedroom End
Gross Floor Area 82 sqm.
Price Range ₱5,938,000.00 - ₱6,364,000.00
Facilities
24-hour Security
Badminton Court
Carwash Station
Children's Playground
Clubhouse
Convenience Store
Entertainment Room
Fitness Gym
Function Hall
Game Room
Gazebo/ Cabana
Grill Pits Jogging/ Biking Path
Kiddie Pool
Koi Pond
Lap Pool
Laundry Station
Main Entrance Gate
Mini-theater
Open Lawn/Picnic Grove
Perimeter Fence
Pool Shower Area
Pool Water Slides
Provision for CCTV Cameras
Roof Deck
Sky Lounge
Standby Electric Generator
Tree Court
Water Station
Building Features
Fire Alarm & Automatic Sprinkler System
Fire Cabinets
Fire Exit
Landscaped Atriums
Mailbox Area
Parking Space
Passenger Elevators
Provision for CCTV
Reception Lobby
Sky Patio (Lumiventt Technology)
Unit Features
Fire Alarm & Sprinkler System Provision for CATV Provision for Metered Utility Provision for Phone Line
Disclaimer: In its continuing desire to improve the project, DMCI Homes reserves the right to change product features, prices, and terms without prior notice and approval. Floor plans and perspectives depicted are for demonstration purposes only and should not be relied upon as final project plans.
For inquiry, please contact:
Grace G. Ocampo
Vice-President & Chief Operating Officer
Licensed Real Estate Broker
PRC License No. 0004086
License to Sell HLURB License No. 001508
AIPO PhilRES No.: 4167
NAR Membership I.D. #061238184
[email protected]
Mobile No.: (+63)9199918024
PLDT: (+632)6649104
Professional Affiliations:
Philippine Real Estate Service Practitioner
Member since 2011
REBAP - Global City Chapter
Member since 2013
Auditor - Year 2014
Secretary General - Year 2015
DO NOT BE DECEIVED OR SWINDLED, DEAL ONLY WITH LICENSED REAL ESTATE BROKER.
Disclaimer: In its continuing desire to improve the project, DMCI Homes reserves the right to change product features, prices, and terms without prior notice and approval. Floor plans and perspectives depicted are for demonstration purposes only and should not be relied upon as final project plans.
Address: 1211 EDSA, Balintawak, Quezon City, Metro Manila, 1106
Price starts from ₱2,058,368.00
Live Life in Full Bloom
Zinnia Towers, a two-tower resort-inspired community, sits in a 1.9 hectare community with almost 70 percent of the land area dedicated to amenities and open spaces. Figure in the balance between nature and structure. Delight in bidding courtyards and lush landscaping that reconcile natural light and breeze.
Distance To Key Areas
Business & Commercial Hubs
Eton Centris
2.93 km
Landers Superstore
.75 km
S&R Membership Shopping - Congressional
.517 km
SM North EDSA
1.6 km
Trinoma
1.93 km
UP-Ayala Technohub
4.28 km
Waltermart Muñoz
.585 km
Schools
Lourdes School of Quezon City
5.6 km
Manila Central University
3.2 km
Notre Dame of Greater Manila
3.1 km
Our Lady of Grace Academy
3.1 km
Philippine Science High School
2.8 km
Siena College of Quezon City
3.5 km
St. Theresa's College of Quezon City
6 km
University of the Philippines - Diliman
5.9 km
World Citi Colleges
2.7 km
Medical Institutions
Armed Forces of the Philippines Medical Center (V. Luna)
4.56 km
East Avenue Medical Center
3.72 km
Lung Center of the Philippines
3.34 km
Philippine Heart Center
3.76 km
Philippine Kidney Dialysis Foundation
3.24 km
Quezon City General Hospital
.676 km
Veterans Memorial Medical Center
2.52 km
Other Notable Locations
ABS-CBN Broadcast Center
2.83 km
GMA Network Center
3.75 km
Master Plan
Land Area
19,493 sqm.
Development Type
High Rise Condominiums
Architectural Theme
Contemporary
North Tower
High Rise Condominium
Residential Levels
35 Levels
Podium Parking
5 Levels
Basement Parking
3 Levels
South Tower
High Rise Condominium
Residential Levels
40 Levels
Podium Parking
5 Levels
Basement Parking
3 Levels
Units
Studio Inner
Gross Floor Area 25 sqm.
Price Range ₱2,058,368.00 - ₱2,299,815.00
1-Bedroom Inner
Gross Floor Area 29 sqm.
Price Range ₱2,305,328.00 - ₱2,562,210.00
1-Bedroom End
Gross Floor Area 42 sqm.
Price Range ₱2,871,000.00 - ₱3,110,000.00
1-Bedroom End
Gross Floor Area 37 sqm.
Price Range ₱2,524,000.00 - ₱2,759,000.00
1-Bedroom End C
Gross Floor Area 41 sqm.
Price Range ₱2,732,000.00 - ₱3,105,000.00
2-Bedroom Inner B
Gross Floor Area 50 sqm.
Price Range ₱3,758,210.00 - ₱4,318,855.00
2-Bedroom Inner A
Gross Floor Area 56 sqm.
Price Range ₱3,689,952.00 - ₱4,396,040.00
2-Bedroom Inner C
Gross Floor Area 56 sqm.
Price Range ₱3,689,952.00 - ₱4,396,040.00
3-Bedroom Inner
Gross Floor Area 75 sqm.
Price Range ₱5,156,437.00 - ₱5,732,437.00
3-Bedroom End
Gross Floor Area 82 sqm.
Price Range ₱5,441,437.00 - ₱6,274,437.00
1-Bedroom Inner
Gross Floor Area 27 sqm.
Price Range ₱2,113,000.00 - ₱2,347,000.00
1-Bedroom Inner
Gross Floor Area 28 sqm.
Price Range ₱2,174,000.00 - ₱2,476,000.00
1-Bedroom End
Gross Floor Area 36 sqm.
Price Range ₱2,478,000.00 - ₱2,881,000.00
1-Bedroom End
Gross Floor Area 40 sqm.
Price Range ₱2,662,000.00 - ₱3,143,000.00
1-Bedroom Inner
Gross Floor Area 42 sqm.
Price Range ₱2,975,000.00 - ₱3,110,000.00
2-Bedroom Inner A
Gross Floor Area 54 sqm.
Price Range ₱3,264,000.00 - ₱4,307,000.00
2-Bedroom Inner B
Gross Floor Area 54 sqm.
Price Range ₱3,264,000.00 - ₱4,307,000.00
2-Bedroom Inner
Gross Floor Area 71 sqm.
Price Range ₱5,093,000.00 - ₱5,622,000.00
3-Bedroom End
Gross Floor Area 82 sqm.
Price Range ₱5,938,000.00 - ₱6,364,000.00
Facilities
24-hour Security
Badminton Court
Carwash Station
Children's Playground
Clubhouse
Convenience Store
Entertainment Room
Fitness Gym
Function Hall
Game Room
Gazebo/ Cabana
Grill Pits Jogging/ Biking Path
Kiddie Pool
Koi Pond
Lap Pool
Laundry Station
Main Entrance Gate
Mini-theater
Open Lawn/Picnic Grove
Perimeter Fence
Pool Shower Area
Pool Water Slides
Provision for CCTV Cameras
Roof Deck
Sky Lounge
Standby Electric Generator
Tree Court
Water Station
Building Features
Fire Alarm & Automatic Sprinkler System
Fire Cabinets
Fire Exit
Landscaped Atriums
Mailbox Area
Parking Space
Passenger Elevators
Provision for CCTV
Reception Lobby
Sky Patio (Lumiventt Technology)
Unit Features
Fire Alarm & Sprinkler System Provision for CATV Provision for Metered Utility Provision for Phone Line
Disclaimer: In its continuing desire to improve the project, DMCI Homes reserves the right to change product features, prices, and terms without prior notice and approval. Floor plans and perspectives depicted are for demonstration purposes only and should not be relied upon as final project plans.
For inquiry, please contact:
Grace G. Ocampo
Vice-President & Chief Operating Officer
Licensed Real Estate Broker
PRC License No. 0004086
License to Sell HLURB License No. 001508
AIPO PhilRES No.: 4167
NAR Membership I.D. #061238184
[email protected]
Mobile No.: (+63)9199918024
PLDT: (+632)6649104
Professional Affiliations:
Philippine Real Estate Service Practitioner
Member since 2011
REBAP - Global City Chapter
Member since 2013
Auditor - Year 2014
Secretary General - Year 2015
DO NOT BE DECEIVED OR SWINDLED, DEAL ONLY WITH LICENSED REAL ESTATE BROKER.
Disclaimer: In its continuing desire to improve the project, DMCI Homes reserves the right to change product features, prices, and terms without prior notice and approval. Floor plans and perspectives depicted are for demonstration purposes only and should not be relied upon as final project plans.

